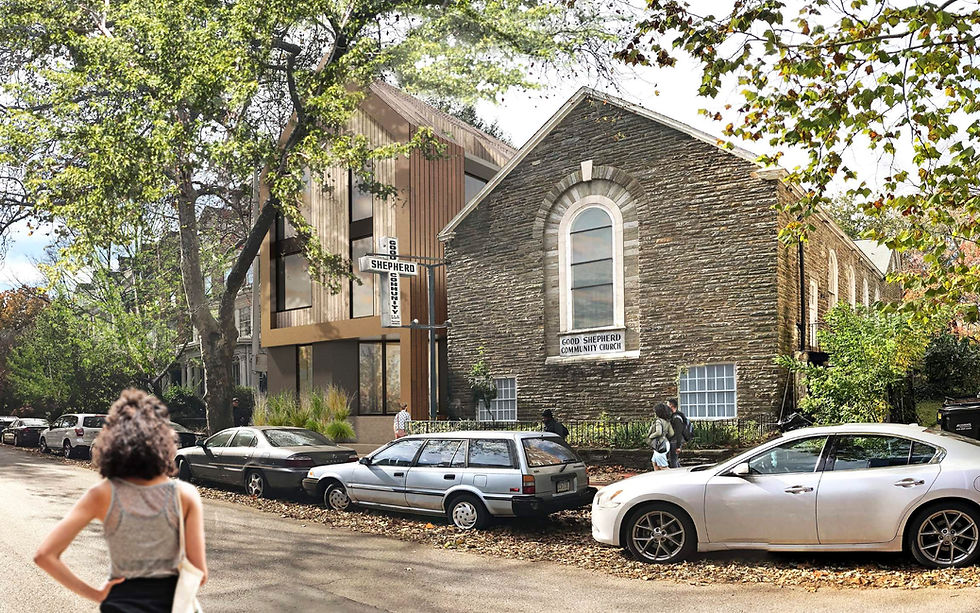GCCA Supports Preservation and New Apartments at Good Shepherd
- Dorothy Mejia-Smith
- Jun 28, 2019
- 4 min read

The GCCA zoning committee has voted to submit a letter of SUPPORT for the proposed adaptive re-use and new construction at 314 S 46th Street (Good Shepherd Community Church), pending execution of an MOU with the applicant regarding several conditions. The project will preserve the existing church structure, fit it out with 19 apartments, and erect a new 9-unit structure in what is now the church courtyard; the new structure is in scale with the neighborhood, but of a contemporary style with high-quality materials.
The linked PDFs from the applicant provide more detail on project design, and for anybody interested in the background, details, and next steps:
Over the past several months, development has been proposed for 314 S 46th Street, AKA Good Shepherd Community Church. The structure was built by the Church of Latter Day Saints in the 1930s and has been the home of Good Shepherd since 1978; the congregation has made the difficult decision to move on from the building. Hightop Development, which is developing the mixed-use building on the corner of 46th and Spruce, is buying the property, contingent on issuance of zoning permits. The property, like the rest of the block (including the Garden Court condo, the apartment at the corner of Spruce Street, and the adjacent twins), is zoned for single family housing; none of the block could be built in accordance with the existing zoning. The initial proposal was for full demolition (which has been permitted) and construction of a 6-story building with 36 apartments. After intervention from the Preservation Alliance for Greater Philadelphia, the developer submitted a new proposal for adaptive re-use of the Church Structure and new construction on the property, which also did not comply with zoning. As part of the process for the appeal to the Zoning Board of Adjustment (ZBA), Garden Court Community Association was appointed the Coordinating RCO for the project.
In accordance with the City's RCO process, the GCCA zoning committee held a public meeting on June 4th at the Spruce Hill Community Center, attended by nearly 80 members of the public. All were welcome. The committee heard a variety of points of view on the project, all of which would be considered. Of particular note, there was vocal comment (and a petition submitted) from some near neighbors expressing opposition to renters and concern about existing residents' ease of access to on-street parking. At the end of the presentation and question/answer session, the committee held a non-binding poll by confidential ballot. The result was 36 support, 33 opposed, and 5 not opposed. The meeting will be summarized for the ZBA.
After the meeting, the committee considered whether to categorically support or oppose the project. Unable to reach a 2/3 majority for either (per the process it defined for itself beforehand), the committee adjourned and later convened a working meeting to identify requests/conditions to propose to the applicant, intended to address community concerns. The committee identified 10 such conditions to address and shared them with the applicant.
At the committee's regularly scheduled meeting on June 19th, the applicant presented responses to the committee's conditions/requests. They responded positively to every single one. After some deliberation, the committee voted to support the project. The committee felt strongly that ours is an inclusive community that welcomes new neighbors and that the most likely way for uncompromising concerns about parking to be addressed would be to tear down the church structure and build the three garage-fronted townhomes that are permitted by right. This is a pattern too familiar across Philadelphia and, therefore, the committee felt it was important to have made requests for improvement, but support the project overall. Especially in contrast to architecture and materials common in most modern development, the committee felt the design of the new construction would complement and enrich the built character of our neighborhood.
In general terms, these are the conditions the applicant has agreed to (our letter of support is contingent on an executed Memorandum of Understanding):
Trash will be stored inside the building and collected by private hauler, never before 8am. Owner expects to have an on-site porter to keep things tidy.
Electrical meters will be inside, not street-facing
To reduce likelihood of tenants with cars, promotional material will highlight proximity of transit and the owner will make clear that apartments do not come with parking.
12 interior bicycle parking spaces will be provided (tenants may also keep bikes in apartments)
Two "affordable" apartments will be set aside for people with income at 60% of Area Median Income ($37,860 in 2019).
Front setback of the new structure will be pulled back from the street to allow for garden space and better sight lines of the church structure (total unit count of the project reduced from 32 to 28)
Owner will engage a local greening organization (like Green City Works, UC Green, Greensgrow, etc) to create/maintain the front garden spaces. This gives us higher confidence in the landscape design and supports local jobs.
Stormwater will be captured onsite (including green infrasture on the side and rear yards) to reduce overflow in to the combined sewer.
Existing street trees will be preserved and two more will be planted, either at the property or in another location in collaboration with GCCA.
Cheap materials like stucco, EIFS, and vinyl will not be used. Materials under consideration at the stage of design include thermally modified wood, high density fiber cement, and warm-toned metals like zinc, steel, or corten.
Once a Memorandum of Understanding is executed with the applicant to confirm these conditions and a hearing date is set by the City, GCCA will submit a letter of support for the project to the Zoning Board of Adjustment. The GCCA's opinion, of course, is non-binding and the ZBA has final authority on the appeal. Any neighbor or group of neighbors may offer their own comment to the ZBA.

Comments